Services
Through a constant exchange of information and ideas, each project is nurtured from inception to a realisable design solution within your defined budget and time constraints.
The comprehensive range of services offered by RGP Architects is matched only by the commitment of the team to make sure relationship between client and architect is one of mutual trust and confidence.
For this level of customer service and our commitment to design excellence, we are recognised and endorsed by RIBA as a Chartered Practice.
We provide the following architectural services:
- Surveying and initial concept
- Planning applications
- Building regulations
- Construction details
- Tendering
- Project management
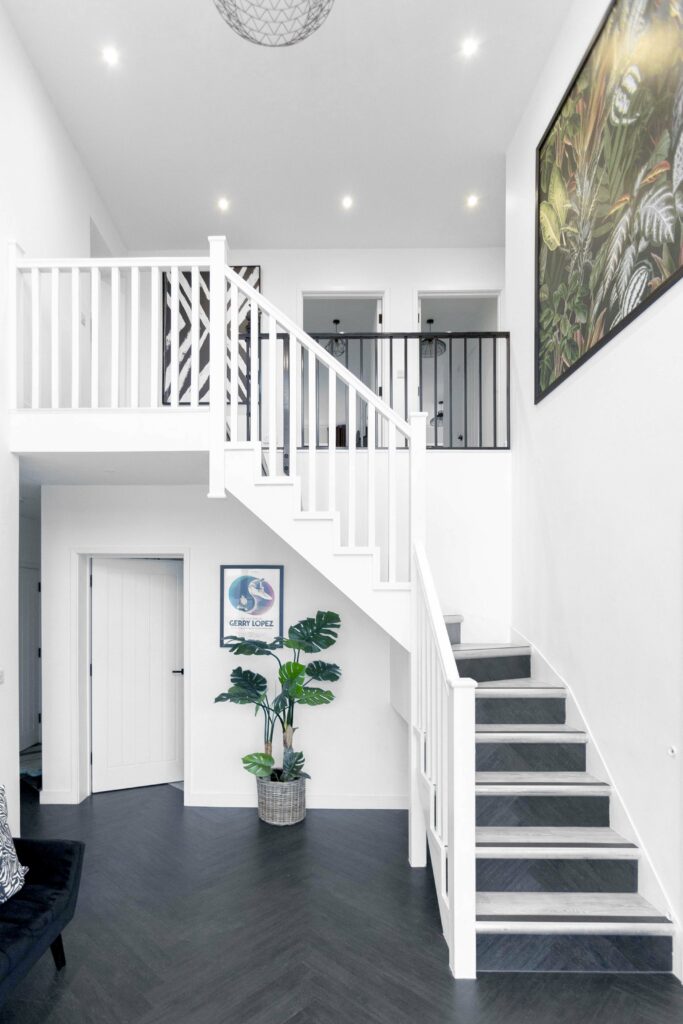
Surveying and initial concept
At the start of a new project, we will meet you at your property site and scope out the scale of works required. We’ll collaborate with you on your ideas for the project and discuss feasibility. We can also advise on any other specialist consultation requirements, such as structural engineer works or soil investigations.

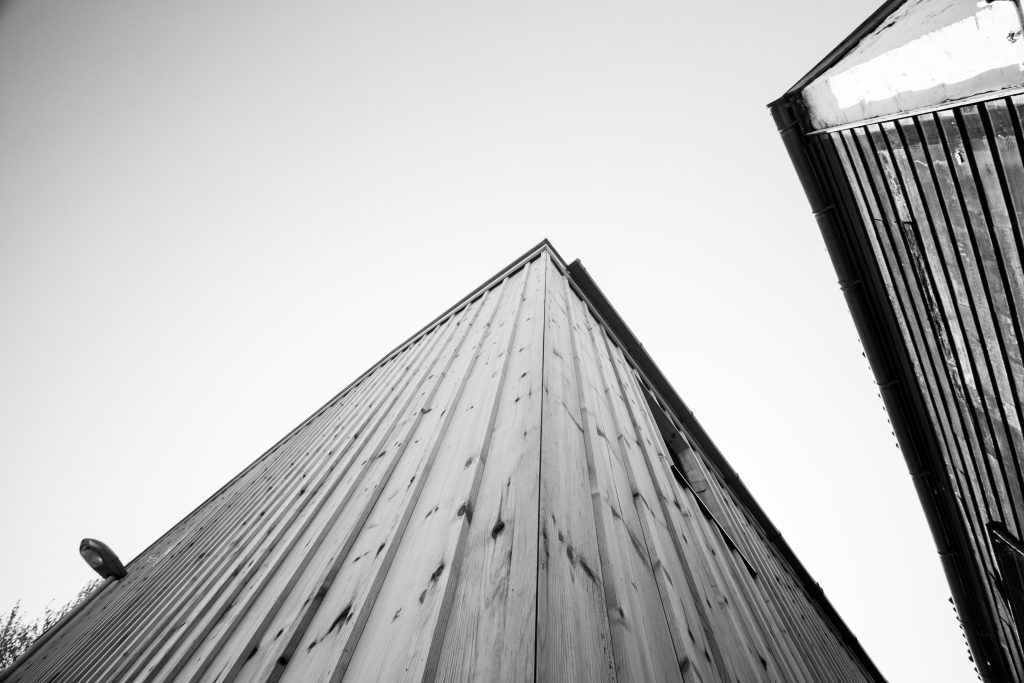
Planning applications
Before you go ahead with a new build or property renovation, pre-application advice may need to be sought from the local authority. Once this is complete, we can help prepare an application for planning consents. Plans, elevations and sections will be submitted alongside 2D and 3D CAD visualisations and a design and access statement.
Building regulations
Once planning approval is confirmed, we will progress the design into a full proposal, with detailed drawings and works schedules. A masterplan will be developed to finalise all elements of design, indicating structural design and services such as floor, wall and roof construction and electrical layouts. This will be used to create a building regulations package, which will be submitted to an approved inspector to certify compliance with the building regulations.
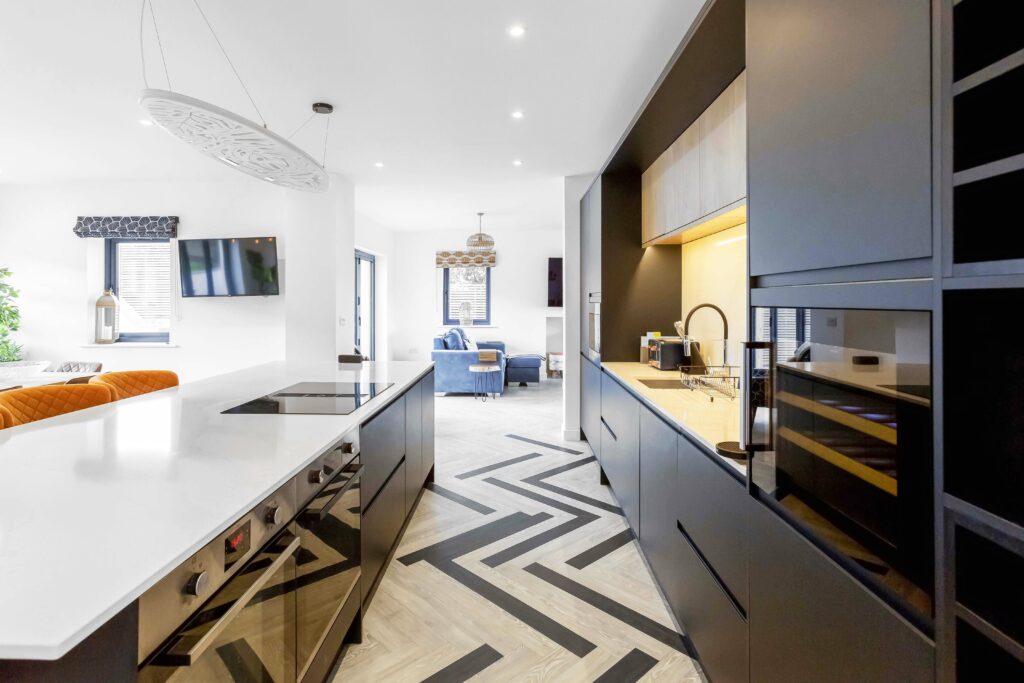
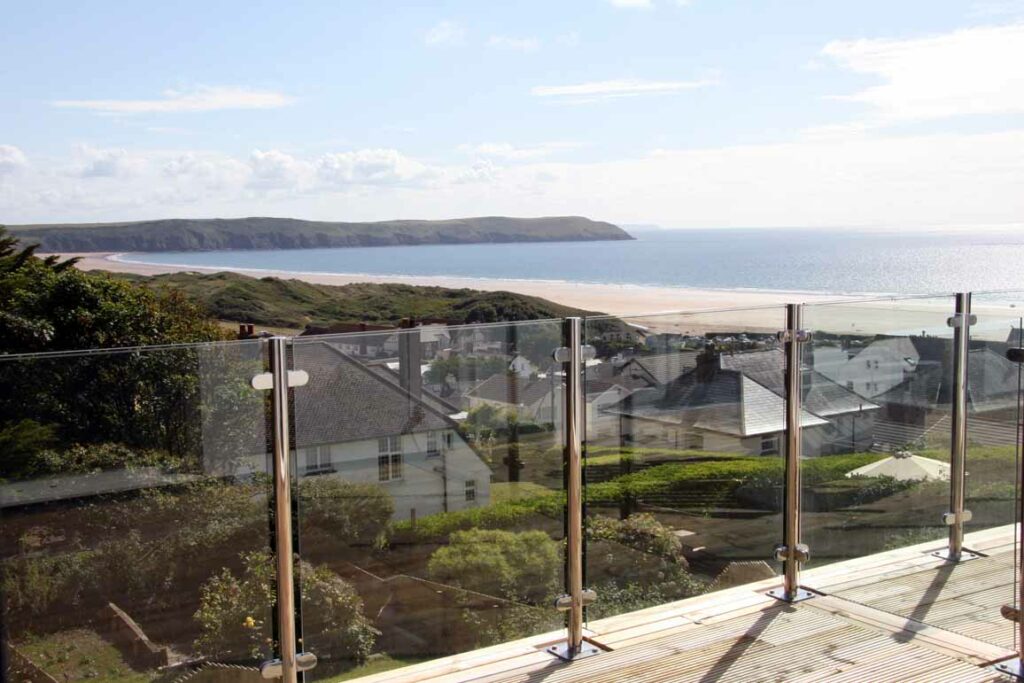
Construction details
On particularly complex projects we create a specification document with fully annotated details of the materials, techniques and standards that must be adhered to in order to construct the building. This may also require specialist input on structural engineering, HVAC (heating, ventilation and air conditioning), electrical and fire safety. The level of detailing required will be discussed and agreed beforehand on each project.
Tendering
Tender documents will be prepared to supply to contractors for pricing, including a schedule of works, as well as detailed demolition and construction drawings. Contractors will then be invited to tender, detailing their costs and projected duration of the project. We can help advise on contractor selection.
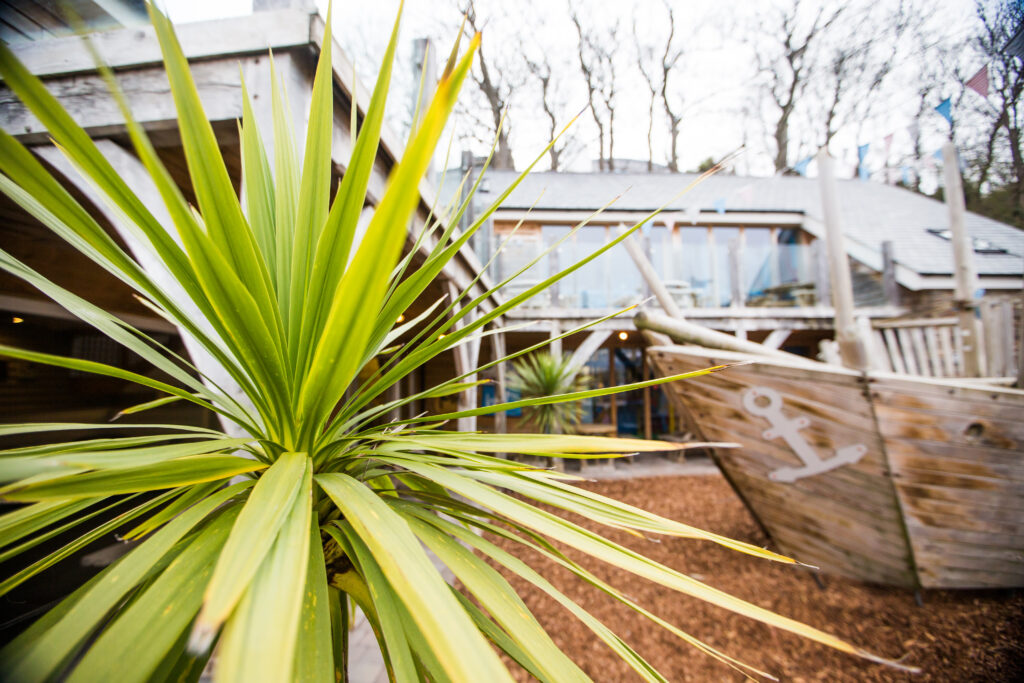
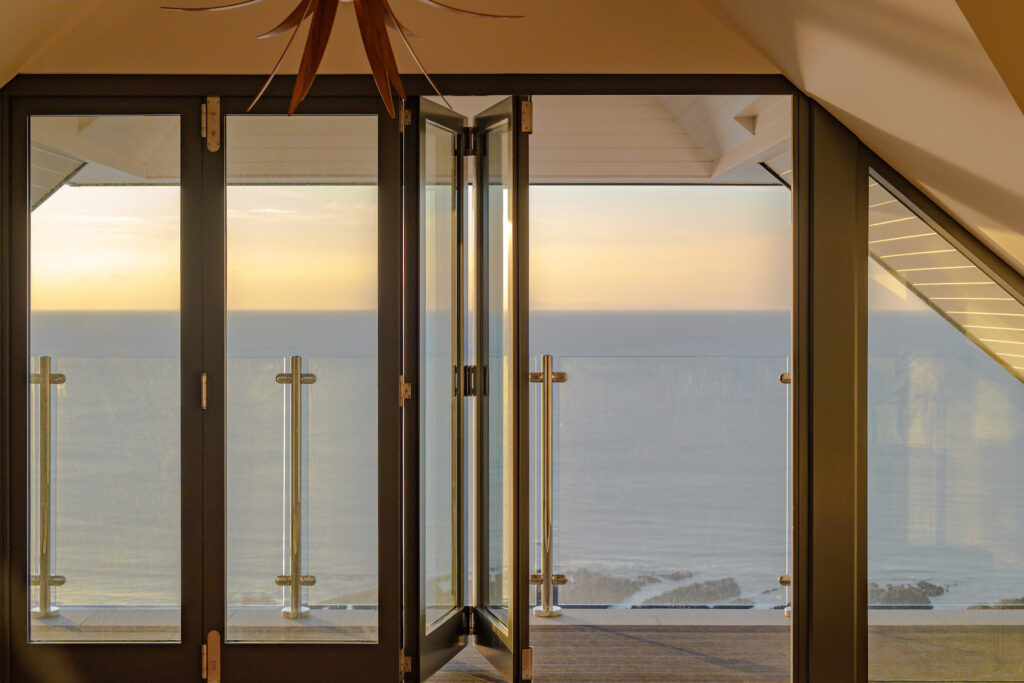
Project management
Once the project is approved and the contractor selected, we can go ahead and oversee the build for you. RGP Architects can guide you through all aspects of the project from the early concept stages through to completion. We’ll establish control benchmarks for project scope, quality, performance, cost and time and send you regular reports on progress.